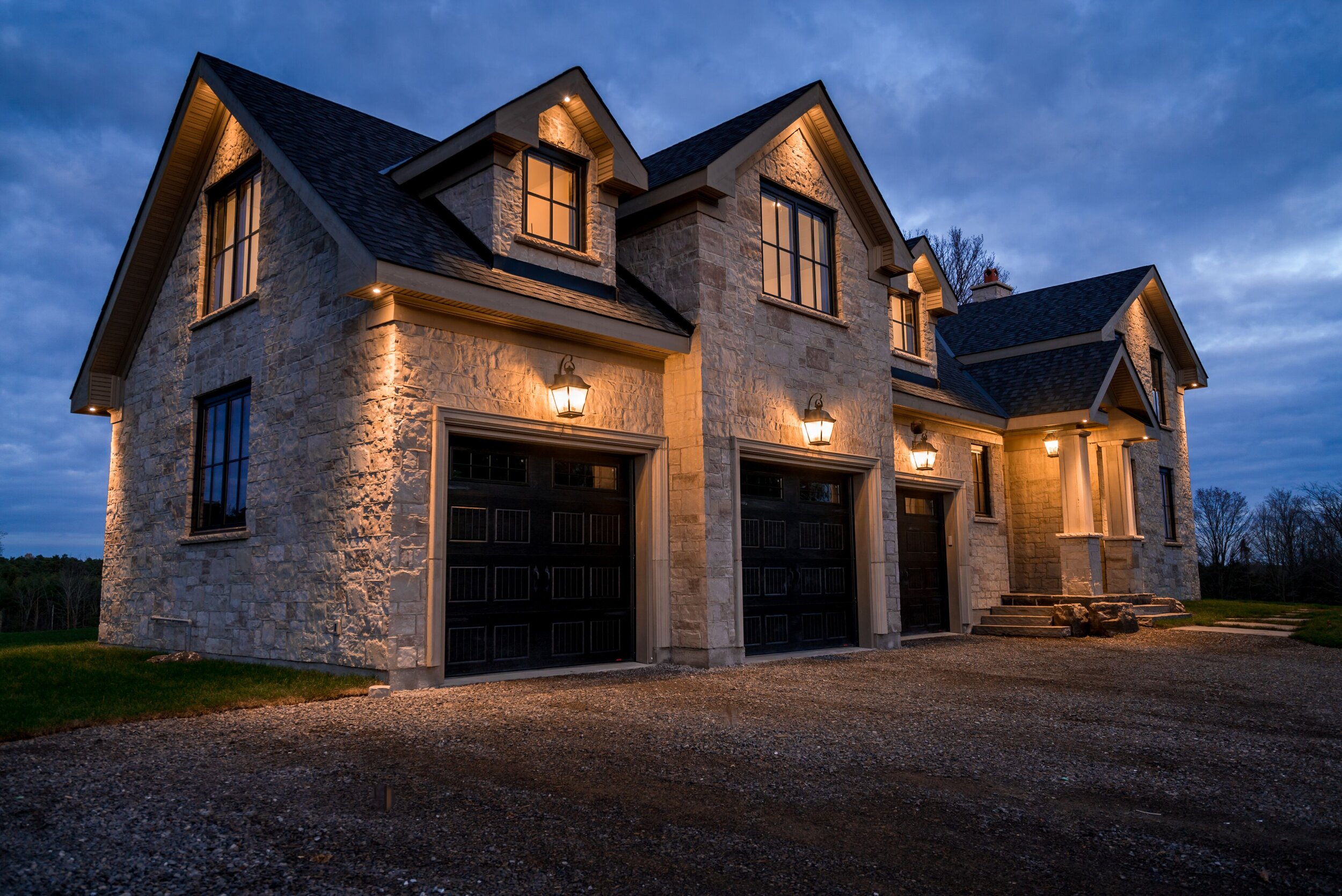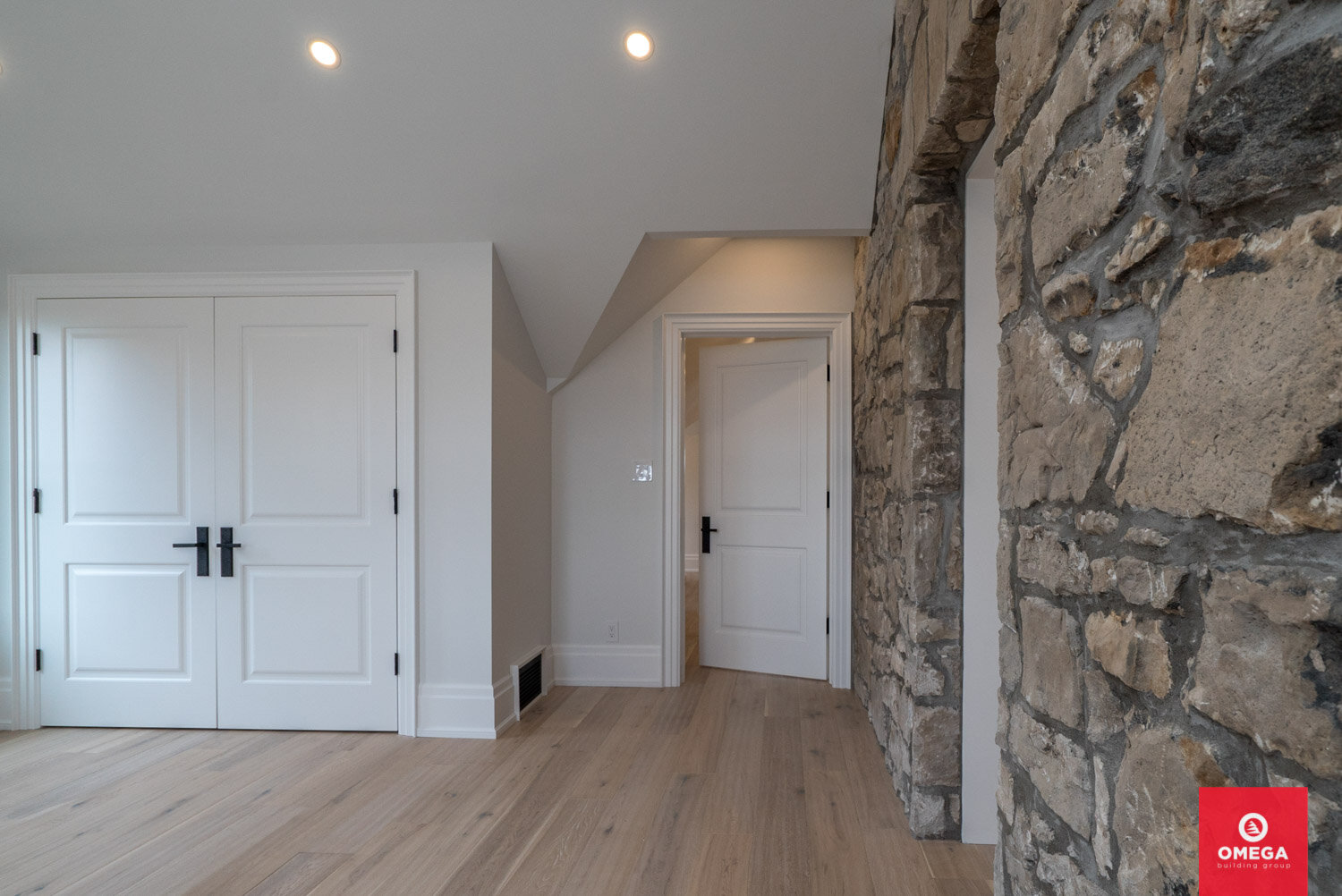
Flamborough Country Estate
Scope of Work:
1860s Historical Restoration and Addition
4,800 Sf/Ft of Developed Space
Traditional 1 1/2 Story
Project DURATION: 10 Months (from demolition to key release)
This 4800 sq.ft Country Estate was built on a family estate in the rolling hill farm lands of Flamborough. The original old farmhouse was built during the Gothic Revival period of construction in Southern Ontario between the 1840’s – 1870’s. Typically, these homes were one and a half storeys with traditional gothic feature windows and gabled second floor walls. The original farm house was built in the traditional field stone fashion using a 36” rubble foundation and 24” upper exterior wall for the structures main support. The field stones used on the exterior and interior of the home came from the fields of this property. Large round cedar joists were used to maintain the main floor and second floor structure while sawn timber frames the roof, adding to the character of the home. Our clients intention was to maintain the charm and original character of the home, and to build an addition with an attached three car garage. Our project started with reworking the complete inner wood structure while maintaining the exterior stone wall to protect the important aesthetic features of the home. The original rubble foundation had several weak points that were destabilizing the home with time, and creating cracks to the structure. Working with our engineering team, important structural underpinning was required to both help stabilize the structure and help deepen the basement to meet today’s standards. Sections of the foundation had to be excavated, reformed and poured in 48”x48”x72” blocks; one at a time. The demolition, underpinning and new foundation for the addition took two and a half months (December to March). The final design of the new home and addition complimented the original design of the solid stone façade. The interior design was modernized but maintains highlights of the original charm with beautiful stone and wood beam features.
Property features:
Custom gourmet kitchen featuring Thermador appliances, large leathered marble island with original stone feature wall and beams
Fully developed, complete with theatre, wine cellar, and wine tasting room.
Home had many unique design features incorporating the original stone walls and original hardwood exposed beams
The second floor features gabled ceilings and were designed with whitewash t&g ceiling paneling
The main floor ceiling features coffered detailing
House completely wired with integrate sound and data cabling
Black exterior and Interior windows and doors by Pella Windows
Long driveway leading up the home at the top of a hill;creating an impressive property entrance
Project details:
The demolition began in December 2016 and was completed in October 2016
Demolition of the interior wood framing of original structure
Reframed interior structure with engineered I-joists and insulated with spray foam to Energy Star standards
Foundation issues required engineered underpinning and new foundation
New addition increasing the development from 1800sq/ft to 4200sq/ft



































