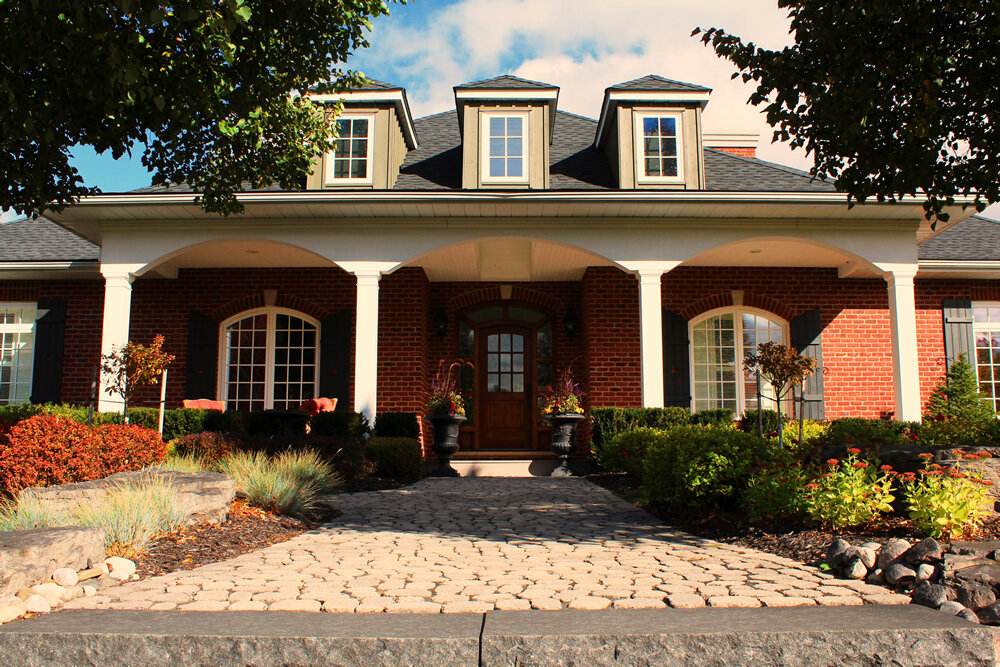Fines Residence
Location: Caledon, ON
Project DURATION: 3 1/2 Months (from excavation to key release)
SCOPE of WORK:
Country Estate – Custom
3,800 Sf/Ft of Developed Space
Bungalow & Detached Garage
SUMMARY:
Beyond the private gated entrance and winding tree-lined drive sits this majestic French Country Estate. This 3800 sq.ft Custom home was built on 33 acre parcel, including a 4 car Garage and a 1600 sq.ft Shop. The Brick and Cape Cod Board and Batten exterior is complimented by large surrounding decks, and an outdoor covered fireplace. Main level offers a large gourmet kitchen with custom built centre island, stainless steel appliances, formal dining & living areas with custom millwork throughout
Started project the end of July and the family moved in November 11, Remembrance Day
Walkout Basement
High ceilings, high volume ceiling in the living room
All hardwood floors
Custom built wine cellar in the basement.
Custom built inserts
Proper estate style streetscape, and landscape.
















